The Ballysaggartmore Towers, also known as the Ballysaggartmore Lodges, are located near the town of Lismore in County Waterford, Ireland. They are a group of ruined structures that date back to the mid-19th century. The towers were built in the mid-19th century by Arthur Keily-Ussher, a local landlord, as part of a grand entrance to his estate. Today, the towers are a popular tourist attraction, drawing visitors who are eager to explore their intriguing history and unique architecture.

Although no exact date for the construction of the Ballysaggartmore Towers exists, it is believed that they were in place by 1834. An account from this year indicates that a main house predated the lodges. This account also reports that they were built from designs by the head gardener, John Smyth, and that the main entrance gates were forged locally for the sum of about £150.
The Ballysaggartmore Towers were built during the height of the Gothic Revival movement in Ireland. The Gothic Revival was a design movement that sought to revive the architectural styles of the medieval period, and was popular in Europe and North America during the mid-19th century. In Ireland, the Gothic Revival was embraced by the Protestant aristocracy who saw it as a way to express their political and cultural dominance over the predominantly Catholic population.
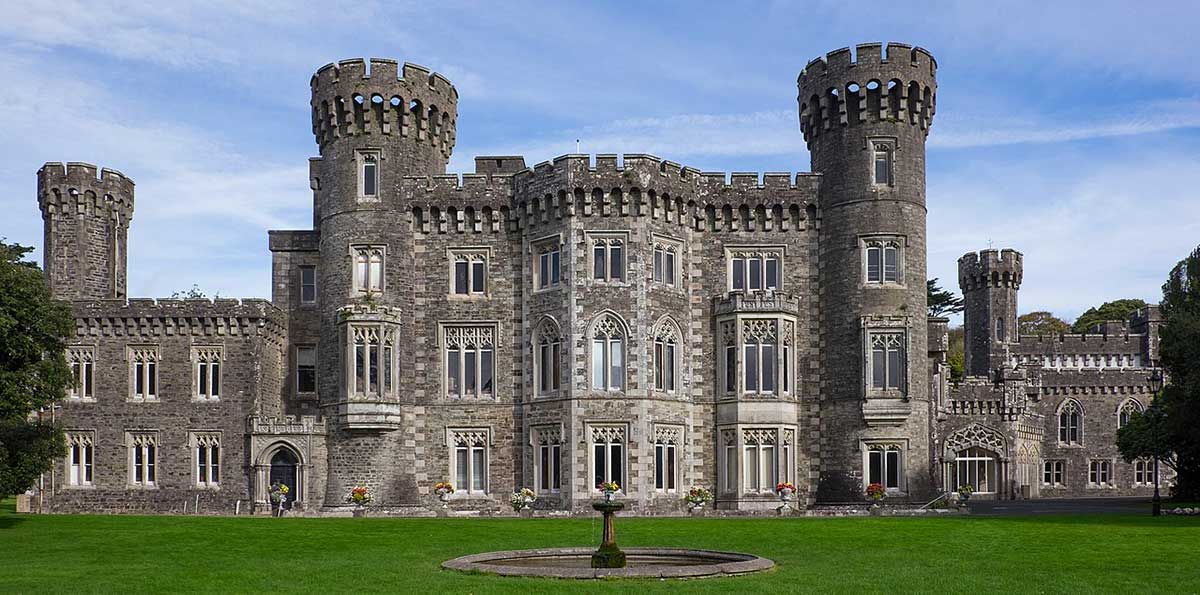
Arthur Keily-Ussher was one of the leading figures of the Protestant landed gentry in County Waterford, and his estate at Ballysaggartmore was one of the largest in the region. Ussher held an estate of approximately 8,000 acres, the majority of which was rented to tenant farmers but he retained approximately 1,000 acres as a personal demesne. The lodges were constructed on the main avenue leading to the family’s residence, Ballysaggartmore House.
It is possible that Keily-Ussher was envious of the nearby Lismore Castle and as a result, sought to raise the profile of his own estate. Lismore Castle is located in the town of Lismore itself and was originally home to the Earls of Desmond. The castle dates back to the 12th century, although it has been renovated and expanded several times over the years. It was largely re-built in the Gothic Revival style during the mid-nineteenth century for The 6th Duke of Devonshire. The current owner is Peregrine Cavendish, the 12th Duke of Devonshire, but he resides permanently in Chatsworth House in England.
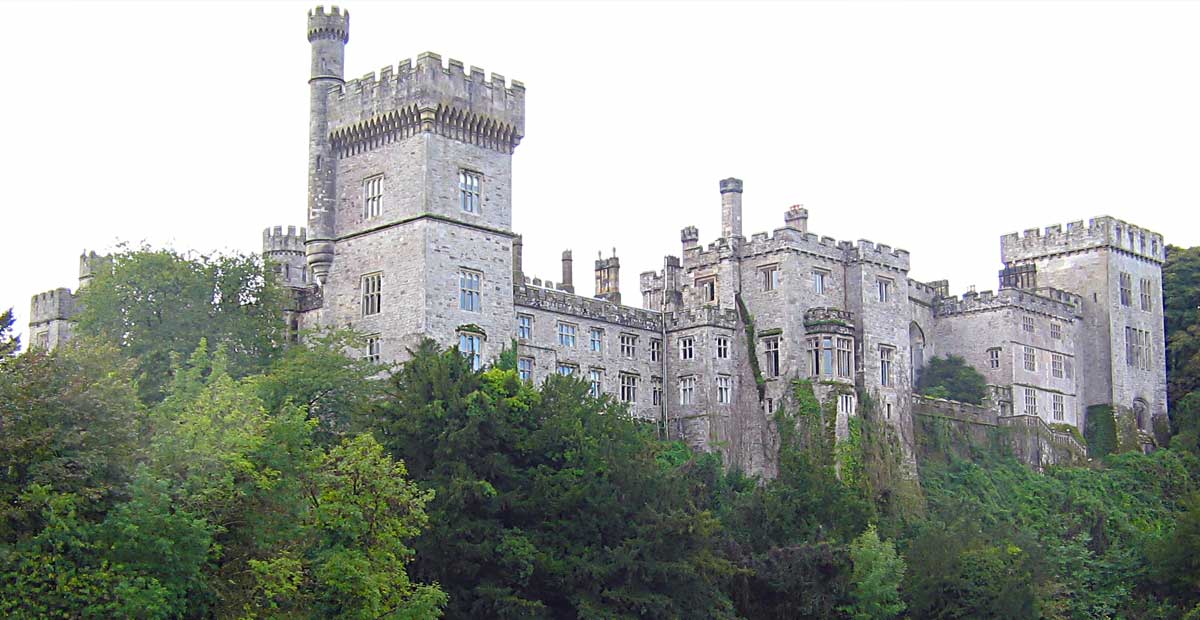
Keily-Ussher is a controversial figure. He has been accused of being a harsh landlord and evicting tenants who were unable to pay their rents during the Great Famine (1845-1849) and an attempt was made on his life during the period. It has been suggested by local historians that Keily-Ussher saw the famine as an opportunity to clear tenants who were troublesome or were not paying rent. In all there were about 700 people living on the estate by the time the famine struck in 1845 and by May 1847, all of them were under the threat of eviction. The workhouse in Lismore had been built to accommodate 500 but by July 1847, it held 569 and by the time the famine ended, held 898 people. Much of this was down to Keily-Ussher’s evictions.
Despite their grandeur, the Ballysaggartmore Towers were not intended to serve any practical purpose. They were purely ornamental, and were designed to impress visitors to the estate with the wealth and power of the Ussher family. The towers were also a testament to the romantic ideals of the Gothic Revival, which celebrated the beauty and mystery of the medieval period.
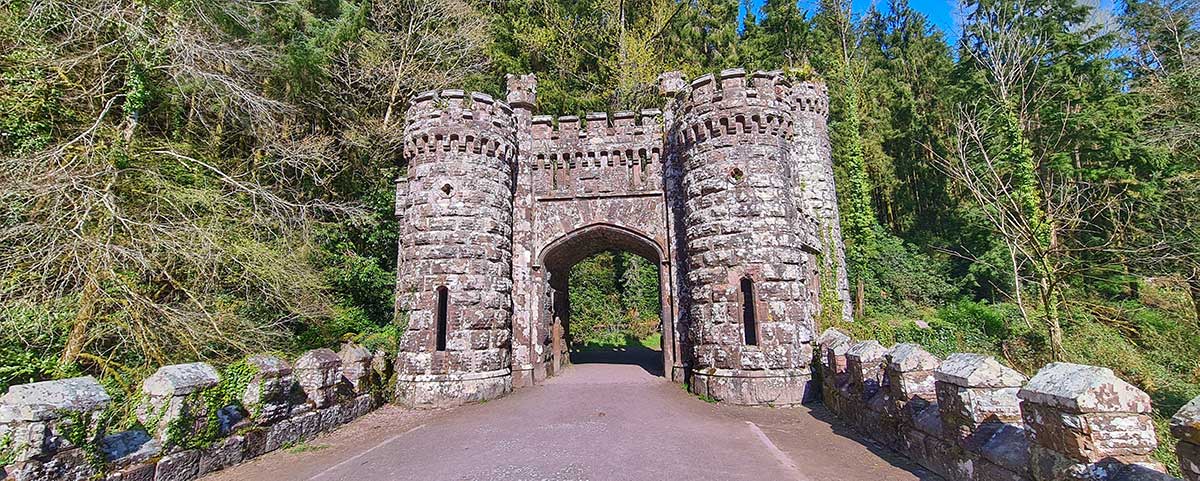
The towers were designed to resemble medieval gateways and were flanked by castellated walls that extended for almost a mile on either side. The towers themselves were constructed of local red sandstone which was quarried from the nearby Knockmealdown Mountains. They were designed in the Gothic Revival style with pointed arches, pinnacles and decorative carvings. The tallest of the towers is about 30 metres high and has four floors, while the other two are smaller and have only two floors each.
The towers were not without controversy. Many of Ussher’s contemporaries viewed the project as a foolish waste of money, and some even suggested that he was attempting to imitate the grand castles of England and Wales. Nevertheless, Ussher pressed ahead with his plans. The venture brought him close to financial ruin. Local lore suggests that his building pursuits were spurred on by his jealous wife who was envious of her sister in-law who lived at the stately Strancally Castle.
In their heyday, the Ballysaggartmore Towers were an impressive sight, and they must have been a source of great pride for Ussher. However, the Ussher family’s fortunes began to decline and when Arthur Keily-Ussher died in 1862, the family was forced to sell the estate. The house, gardens and some of the lands were purchased by the Woodroofe family and these were later owned by a family named Anson. The house was destroyed by an arson attack during the Civil War period and the ruined stone fabric was removed in the mid 20th century. One of the lodges was still in use as a private residence in the 1970s.
Over the years, the Ballysaggartmore Towers have suffered greatly from neglect and weathering. Today, they are in a state of ruin. Nevertheless, they continue to be a source of fascination for visitors, who are drawn to their unique and haunting beauty.
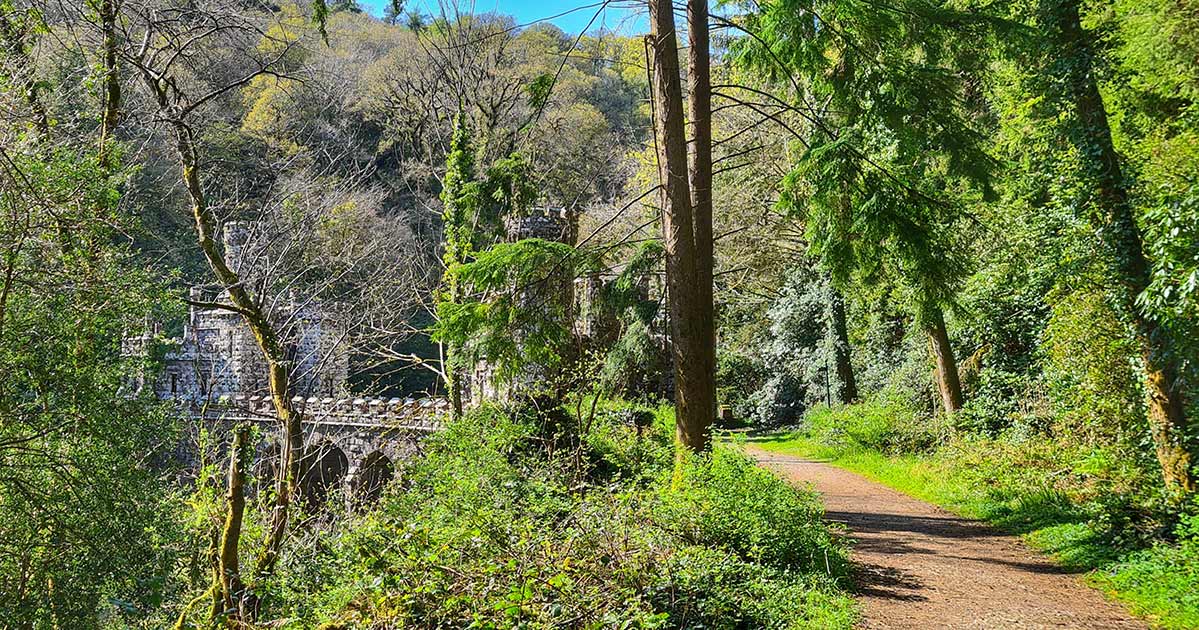
Visitors to the Ballysaggartmore Towers can explore the ruins of the towers and the surrounding landscape, which is known for its natural beauty and stunning vistas. The towers are particularly popular with hikers and walkers who come to explore the nearby Knockmealdown Mountains.
Despite their ruinous state, the Ballysaggartmore Towers remain an important example of the Gothic Revival style of architecture. They are a testament to the grand visions of the wealthy landowners of the mid-19th century, who sought to create a lasting legacy through their grand building projects.
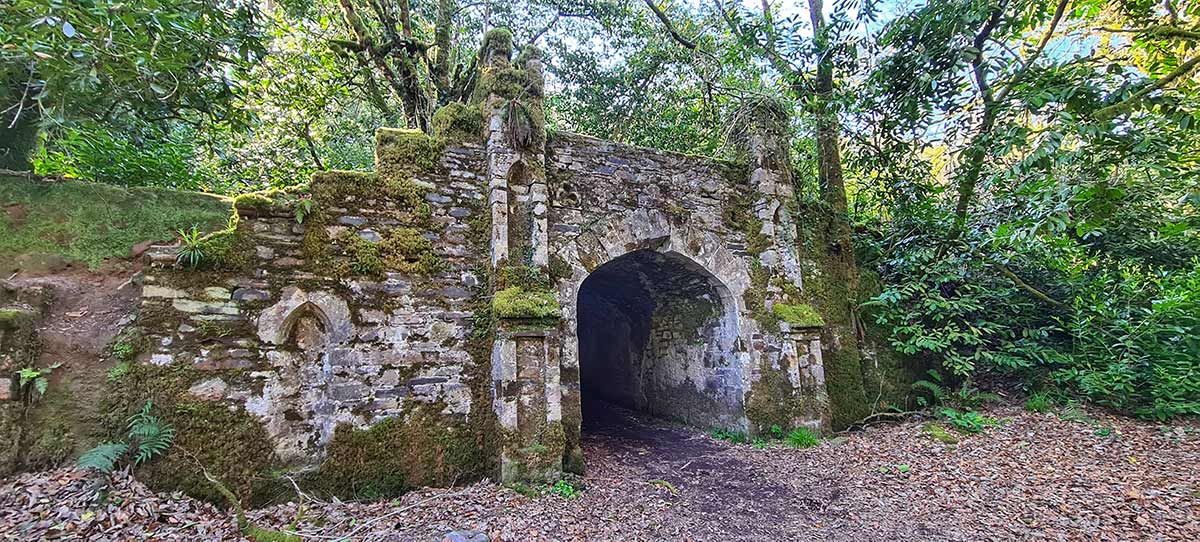
In recent years, efforts have been made to restore and preserve the Ballysaggartmore Towers. In 2013, the local council launched a restoration project to repair the walls and towers, and in 2016, the towers were officially opened to the public for the first time in many years.

